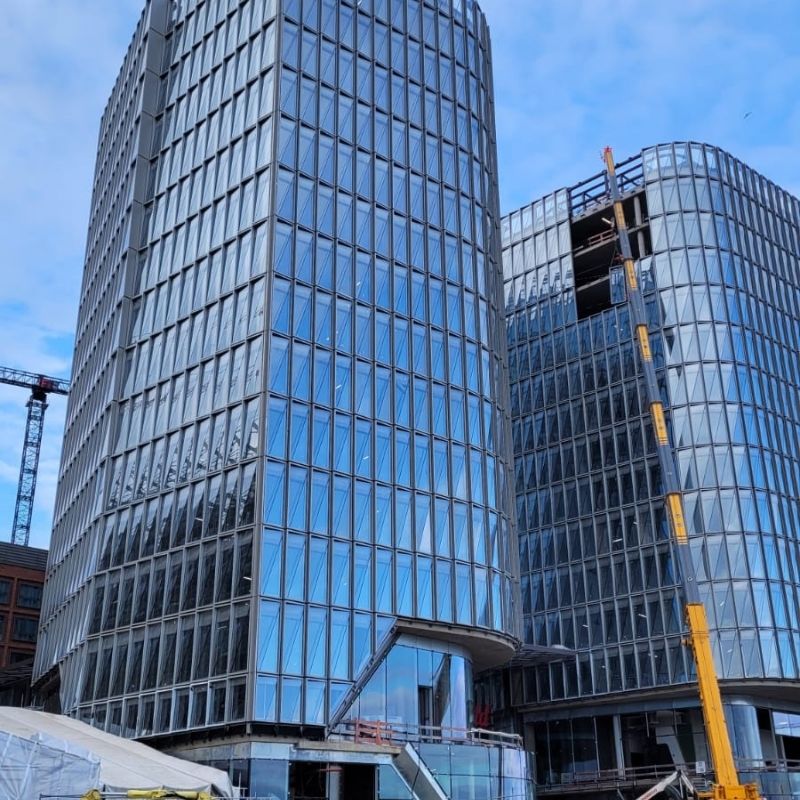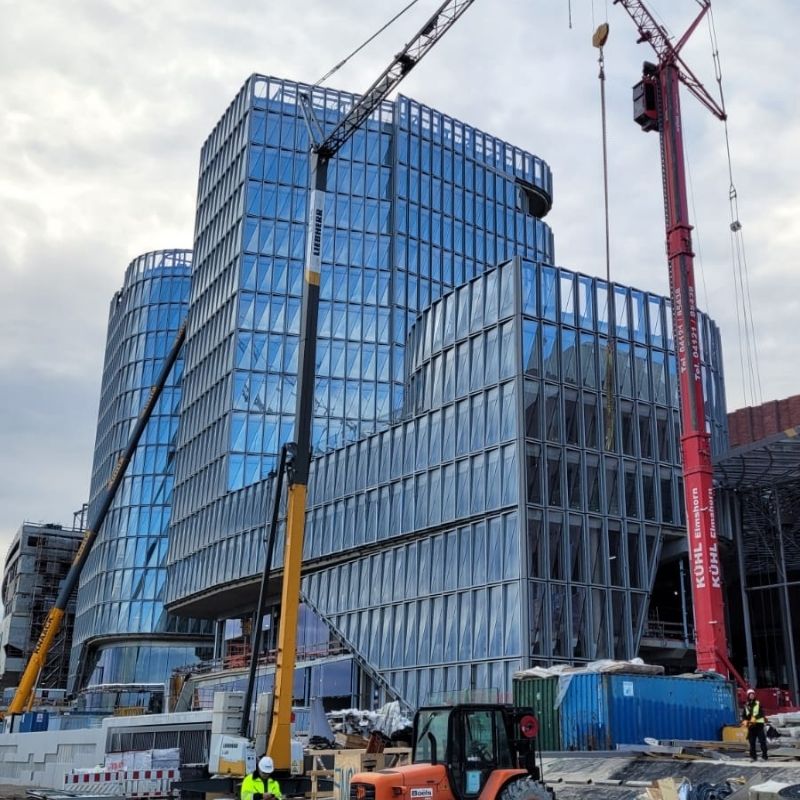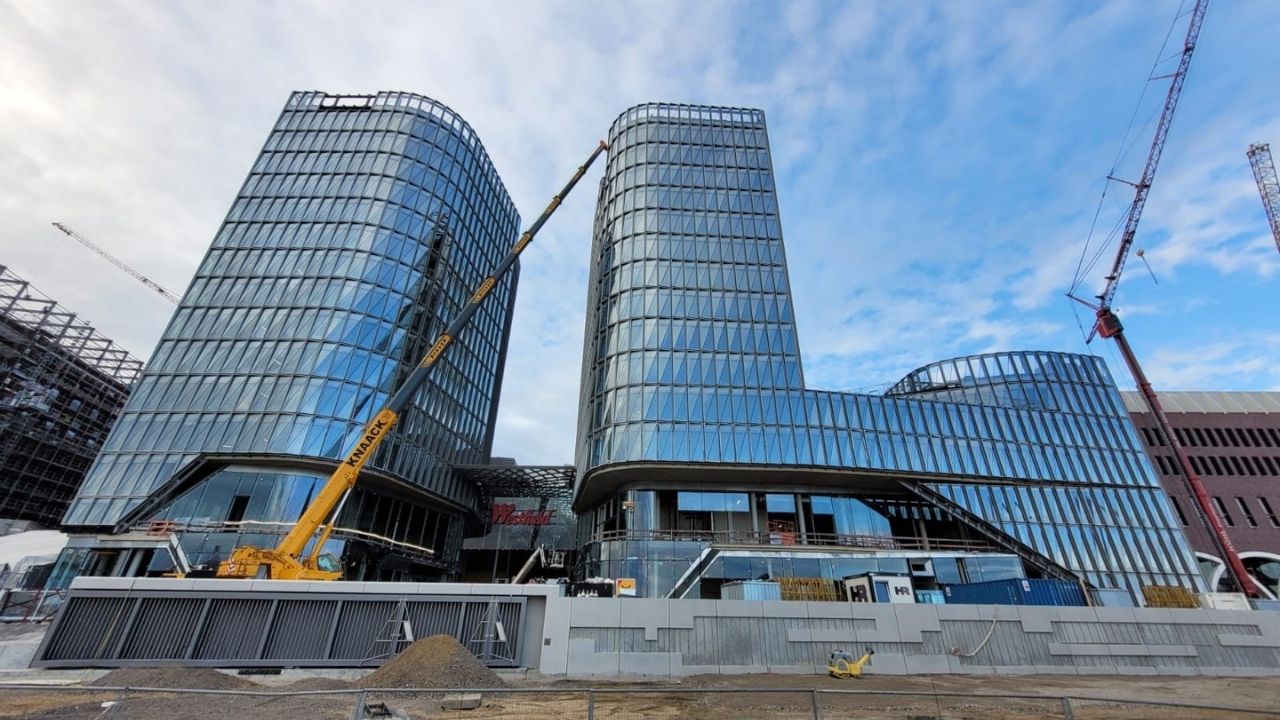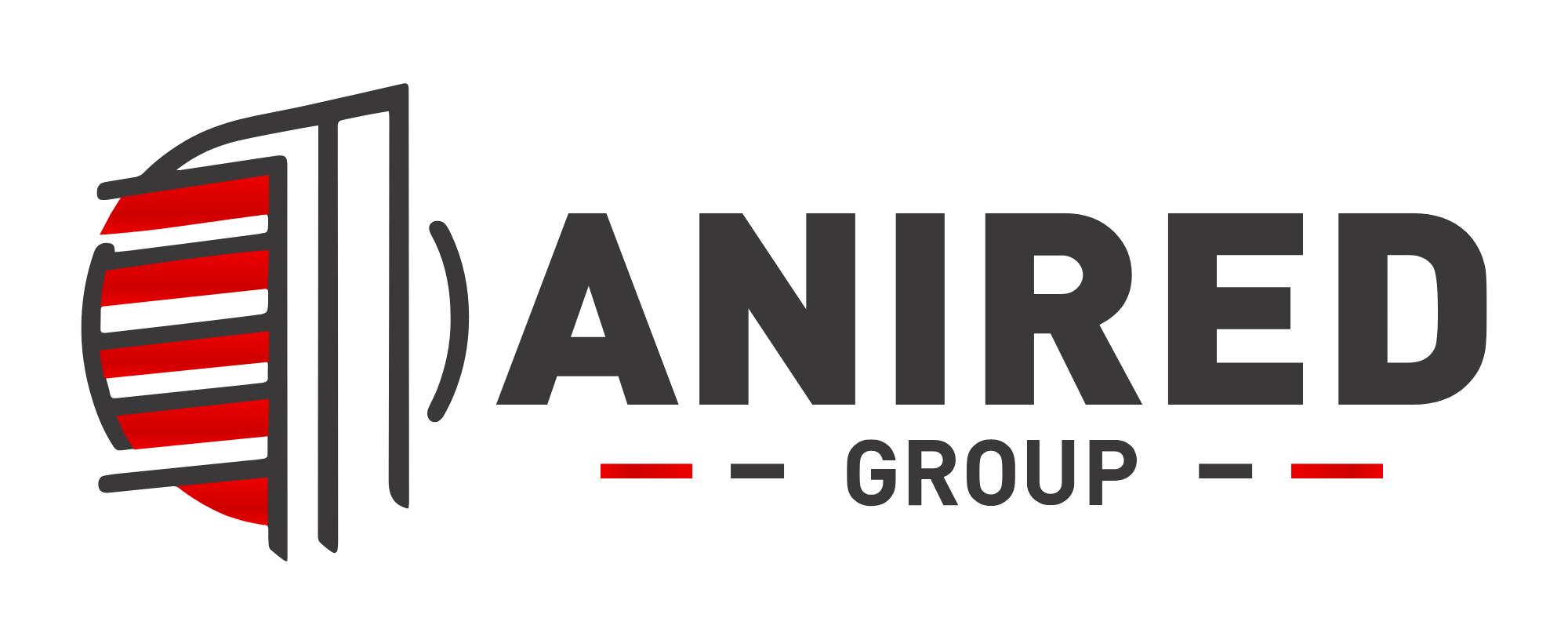Westfield Hamburg
At the heart of the HafenCity district, Anired Group was involved in one of northern Germany’s most emblematic mixed-use projects. Thanks to the precise installation of unitized glazed facades and curtain walls, we helped to design a fluid, contemporary skyline, serving an ambitious, sustainable urban space.



Details
Project: Westfield Hamburg Überseequartier
Location: Hamburg, Germany
Task: Installation of glass façades and curtain walls
Handover: 2023
Technical know-how for a major project
Westfield Hamburg is distinguished by its bold architecture and complex volumes. Anired Group was mobilized to install façade elements on several buildings in the complex, with a high degree of requirement in terms of flatness, alignment and inter-team coordination. This project highlighted our ability to respond to heavy logistical constraints, operating in a dense urban environment, while meeting the client’s deadlines and high environmental standards.




